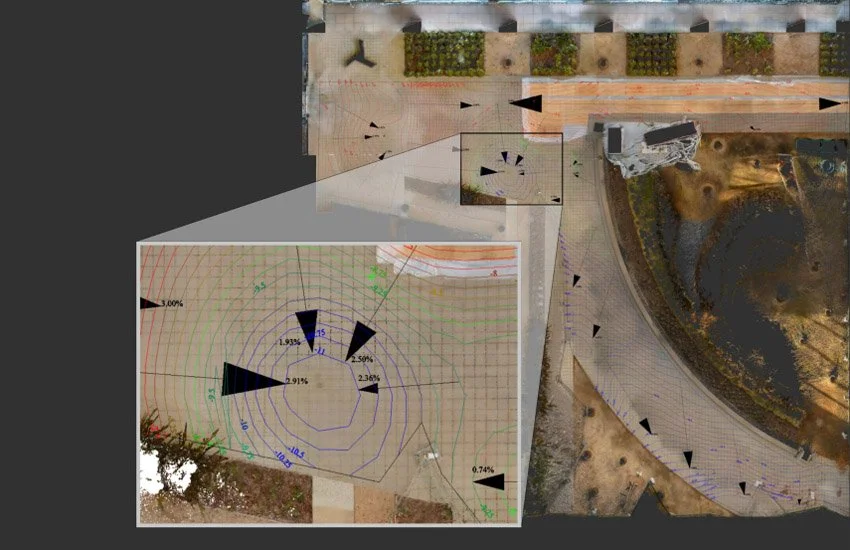Case Studies
OFFICE LAB CONVERSION
DivcoWest, 550 Terry Francois Blvd
Life Science Facility
San Francisco, CA
CHALLENGE
As the construction team started removing the raised access flooring in this office to lab conversion project, they quickly realized that the floors were very out of level and had varying thickness. The deviations were so drastic that ADA slope requirements and minimum thickness for structural loading were of concern. In addition to the floors within the building, there were also ADA concerns regarding the site’s hardscape.
SOLUTION
Siteline laser scanned the entire building and site and generated reports for floor flatness, floor and site hardscape slopes, and deck thickness. The same scan results were also used to as-built existing utilities for coordination of the new lab scope.
VALUE
The flatness and slope reports helped the team determine which areas of the floors and site did not meet ADA requirements and how to fix them. The thickness report helped the structural engineer calculate the allowable loading of each structural bay in the building.

